Home / Projects
Projects.
Delivering success at scale, sustainably.
Live projects.
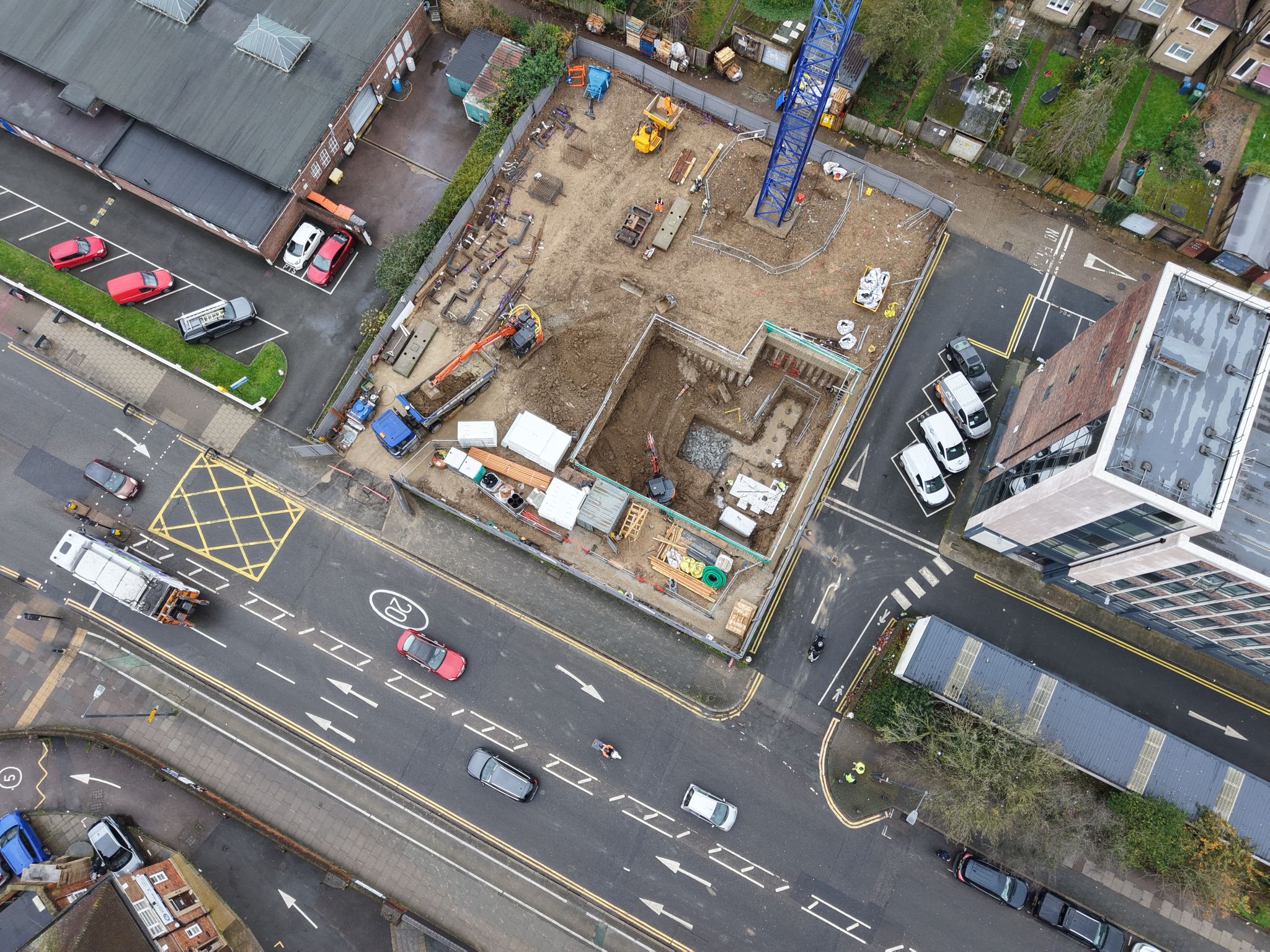
Regent College, Rayners Lane
The Regent College project consists of a single-storey waterproof concrete basement with a contiguous piled wall and capping beam, topped by a five-storey frame. O'Connells were responsible for the concrete frame package including all relevant groundworks and drainage installation.
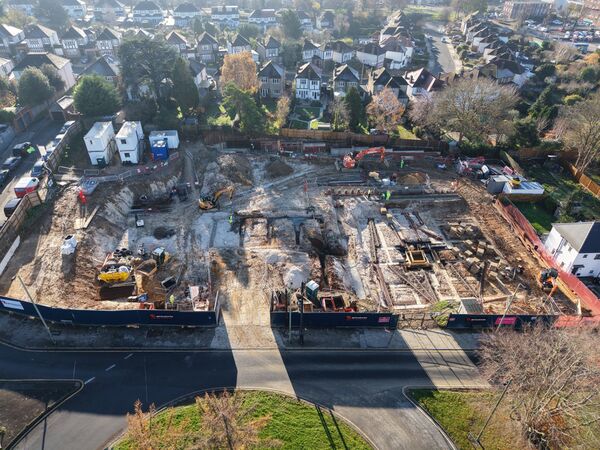
Homefield Rise, Orpington
O'Connell Contracting are currently working on the groundworks package for McCulloch Homes, bringing 48 new homes to Orpington on behalf of Clarion housing group. The project consists of concrete footings, substructure blockwork, internal and external drainage and services installation including a large Attenuation Tank and retaining walls.
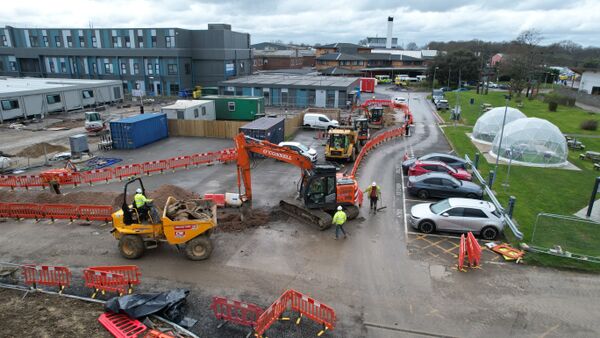
Hospital Infrastructure
O’Connell Contracting were appointed by Surrey & Sussex NHS Trust to install a new 110mm HDPE water main within the hospital grounds and realign and resurface and existing roadway. O’Connell’s created a bespoke traffic management plan to ensure ambulance, staff and visitor access to the hospital was always maintained.
Demolition.
Read more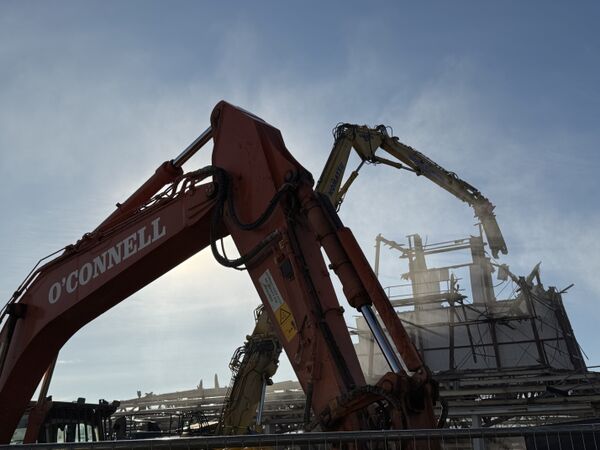
Basildon Hospital
The project involved installing a 2.4m-high plywood boundary hoarding, carrying out a full soft strip, removing redundant MEP systems, assisting with asbestos removal, and demolishing the structures down to the ground-bearing slab. All footings, foundations, and basements were removed, and all arisings were crushed on-site to 6F5 specification.
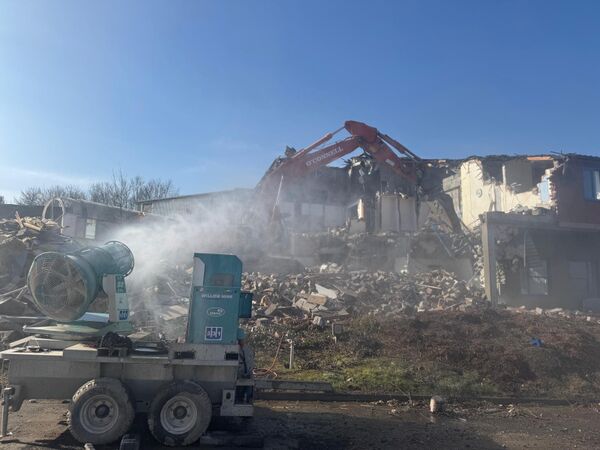
Park House, Manchester
O’Connell Demolition Ltd completed the demolition of Park House and multiple surrounding buildings. The project scope included a full soft strip, asbestos removal across four phases, and structural demolition.
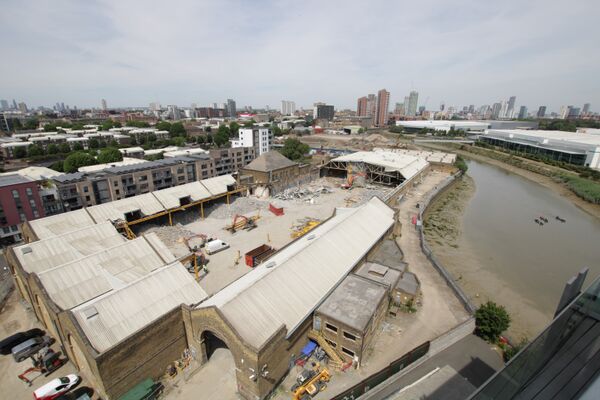
Leven Road, Poplar
The Former Bus Depot on Leven Road was a 14,000m2 structure bounded by the River Lea and the busy residential area of Leven Road.
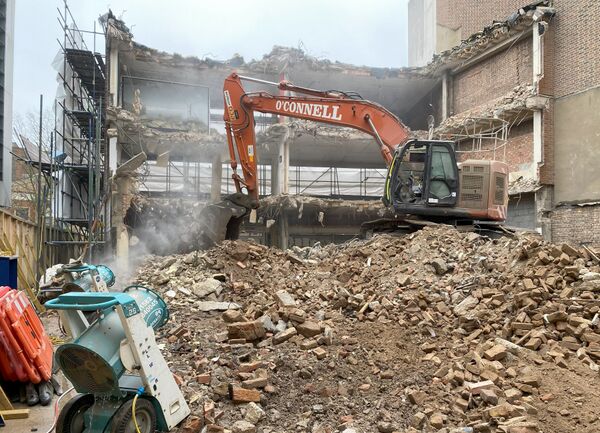
104-106 Broadway, Stratford
On behalf of Michael Brady Ltd, we demolished a 3-storey office with a basement on Stratford’s high street. Challenges included a shared party wall, limited access, and nearby pedestrian streets.
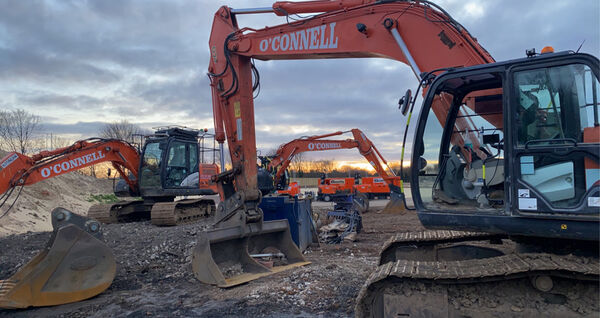
QPR Training Ground, Hounslow
O’Connell Demolition Ltd was appointed as Principle Contractor for the demolition phase of the redevelopment of Queens Park Rangers training ground in Hounslow, West London.
Groundworks.
Read more
Regent College, Rayners Lane
The Regent College project consists of a single-storey waterproof concrete basement with a contiguous piled wall and capping beam, topped by a five-storey frame. O'Connells were responsible for the concrete frame package including all relevant groundworks and drainage installation.
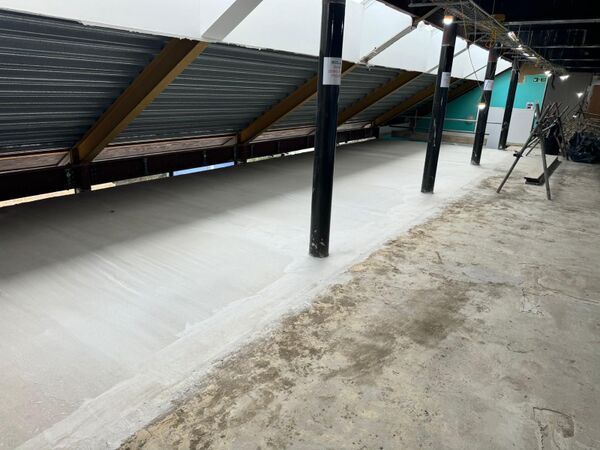
University of East London, Stratford
Various alterations to existing drainage, installation of kerbs and installation of new drainage runs both internal and external of the UEL, Stratford campus building. Excavation and concrete of a large new RC Lift Pit and rebar fixing and concrete of a new RC slab on composite decking at Level 1 all inside the existing building.

Homefield Rise, Orpington
O'Connell Contracting are currently working on the groundworks package for McCulloch Homes, bringing 48 new homes to Orpington on behalf of Clarion housing group. The project consists of concrete footings, substructure blockwork, internal and external drainage and services installation including a large Attenuation Tank and retaining walls.
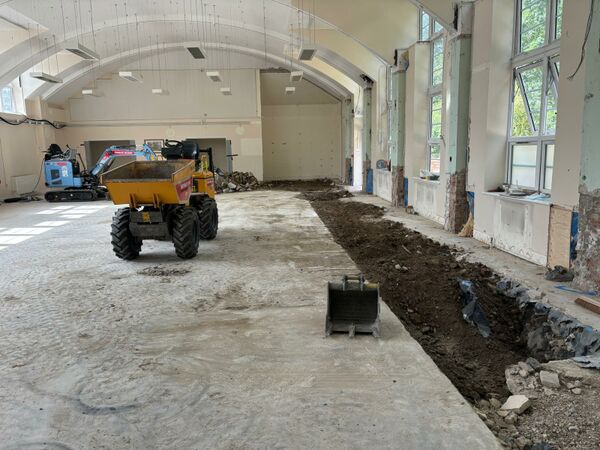
Goldie Leigh Hospital
Works included piling prep, underpinning, and wall bracing on a confined site, followed by a complex sequence to install pile caps and RHS sections without disturbing existing brickwork. We then reinstated drainage, external finishes, and formed a new internal RC slab. Additional tasks included temporary works and partial demolition of the existing structure.
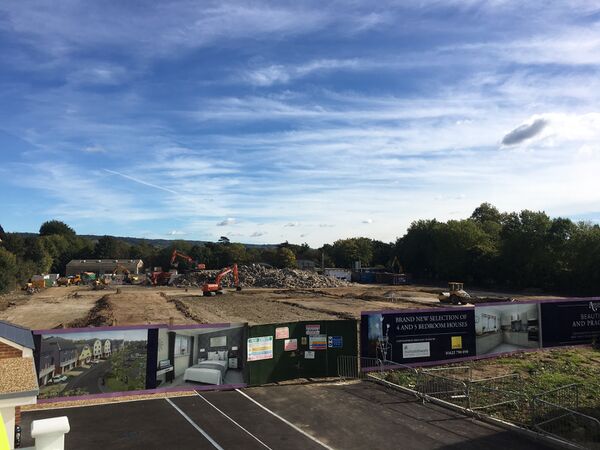
Ashlin Quarter, Aylesford Village
The Ashlin Quarter redevelopment project entailed the comprehensive revitalisation of a 12-acre floodplain site within Aylesford Village.
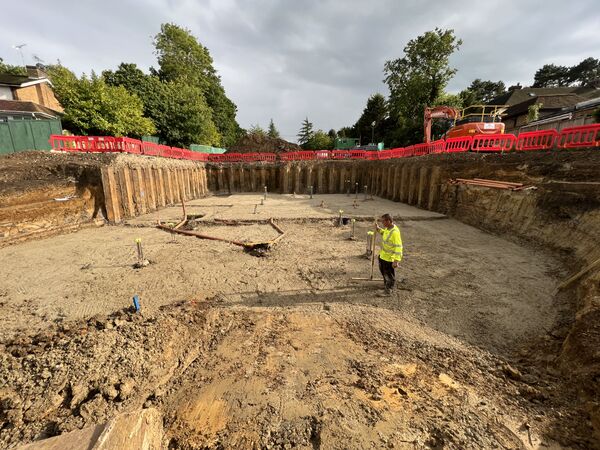
Long Acre, Shorne
Demolition of an existing building and the construction of a basement and two storey concrete frame for a new dwelling house. Works included the construction of a piling mat, installation of sheet piles and a reduced level dig to form the basement box. All steel fixing, shuttering and concrete work were carried out by our in-house operatives. Works were completed within a 16-week programme.
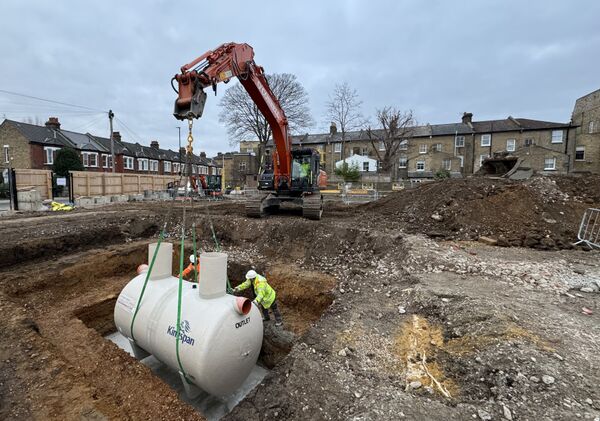
South London Groundworks
The project encompassed extensive groundwork, drainage, and utility infrastructure development for a 'last mile' distribution hub in South London. This included site preparation, installation of advanced drainage systems, and the integration of essential utilities to support the operational efficiency of the hub.
Civil engineering.
Read more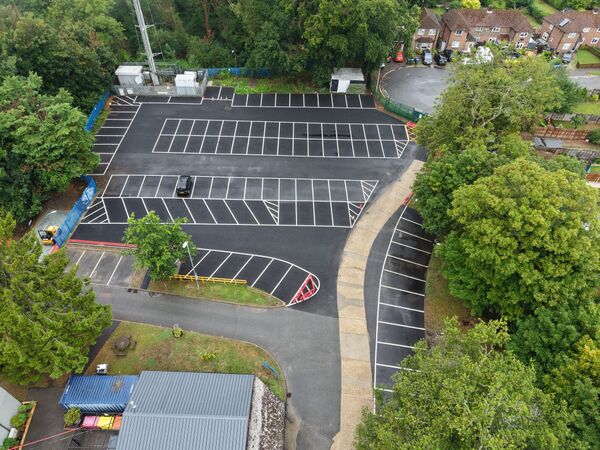
Queen Victoria Hospital
We successfully delivered complex infrastructure works at the live Queen Victoria Hospital site without disrupting clinical operations. Careful planning, out-of-hours working, and close NHS coordination ensured early programme delivery. Local employment and strong supply chain management boosted efficiency and generated £50,000 in community economic value.
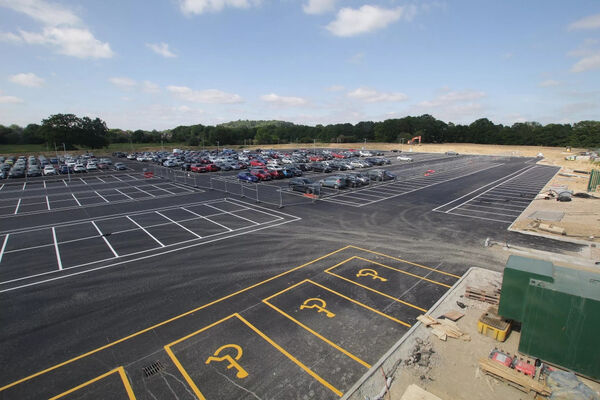
East Surrey Hospital, Redhill
O’Connell Contracting were approached in December 2022 by Surrey & Sussex Healthcare NHS Trust to construct a 28,000m2 emergency car park.
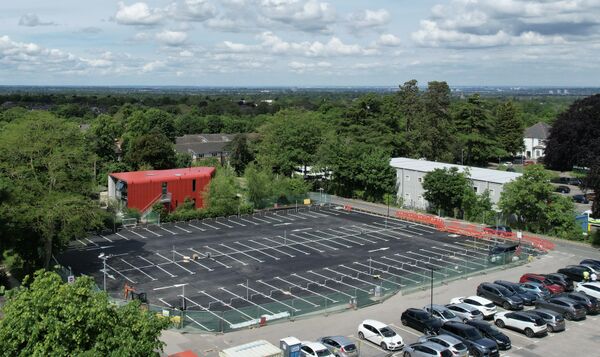
Royal Marsden Hospital, Sutton
O'Connell Contracting constructed a new 1,800 square meter car park at the Royal Marsden Hospital in Sutton, including significant site preparation and a below-ground cellular attenuation system for stormwater management. This project enhanced hospital accessibility and infrastructure, meeting all environmental and regulatory standards. It showcases O'Connell's expertise in delivering complex civil engineering solutions with precision and efficiency.

Hospital Infrastructure
O’Connell Contracting were appointed by Surrey & Sussex NHS Trust to install a new 110mm HDPE water main within the hospital grounds and realign and resurface and existing roadway. O’Connell’s created a bespoke traffic management plan to ensure ambulance, staff and visitor access to the hospital was always maintained.







